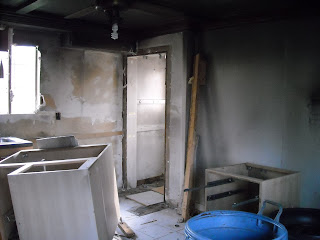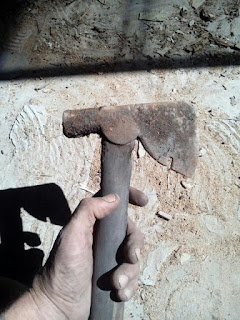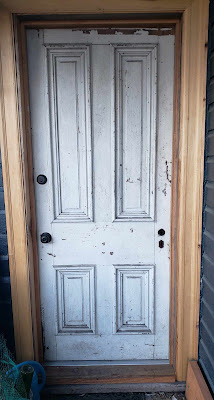January 2014
The side of the kitchen facing south, with a mysterious covered window.
Facing east, looking into the back porch.
Facing west
We plan to sandblast this fireplace insert and repaint it.
July 2014
Starting to remove the old cabinets
The kitchen entrance to the maids staircase, previously walled off.
With extensive termite damage
September 2014
All the cabinets removed, revealing the ceramic tile floor.
May 2015
Steel mesh reinforced interior wall in the kitchen. It took forever to get this stuff removed!
September 2017
Mr. Grecco, the owner of the house in the 1960s and 1970s, loved to sign and date the walls he covered.
This curved corner was at the entrance to the maids staircase, covered with sheet rock.
October 2017
This view is from the basement.
New sub floor installed at the foot of the maids staircase.
Sub floor complete!
September 2017
Midway through removing the sheet rock off the wall against the maids staircase.
Simon de-nailing the beams.
Pete smashing out the plaster above the doorway entrance to the maids staircase.
The last of the drop ceiling.
The wallpaper behind the drop ceiling. We originally thought it was 19th century until Pete found some of it on top of sheet rock.
The window facing north
The window facing south.
Mr. Grecco, the owner of the house in the 1960s and 1970s, loved to sign and date the walls he covered.
October 2017
We are keeping the hearth stone and fireplace insert feet.
This ax was found behind the hearth.
New sub floor installed at the foot of the maids staircase.
Sub floor complete!
February 2021
May 2022
June 2022
New custom window installation.
January 2023
A new/old exterior door was installed on the driveway side/side porch. It was purchased from Construction Junction. We realized later that its solid mahogany.












































